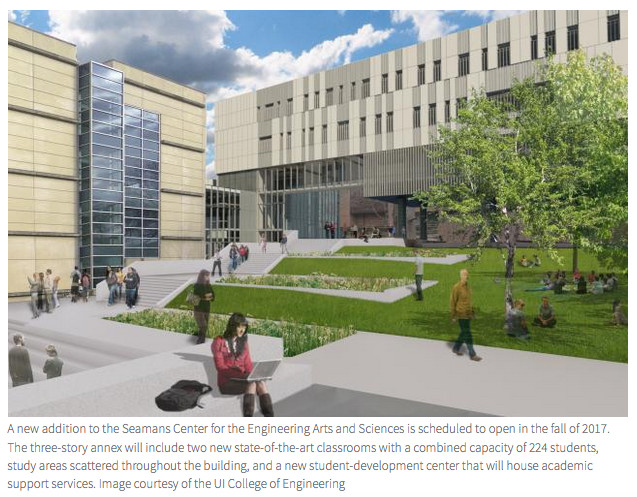University of Iowa Strategic Communications

The $37 million project, funded by a partnership between individual and corporate donors, the UI, and college research centers, is expected to be complete by the fall of 2017, with existing classrooms that have been affected by construction reopening in the fall of 2016. It will adjoin the current Seamans Center and extend the complex south, toward Burlington Street.
The new South Annex, which was approved by the Iowa Board of Regents in September 2014, answers a need for more space and state-of-the-art facilities as the College of Engineering experiences significant growth in enrollment and research. In 2015, undergraduate enrollment increased to 2,165 students—an 80 percent increase from 2005. And in fiscal year 2015, research expenditures grew to $54 million—a 62 percent increase from 2004.
Alec Scranton, dean of the College of Engineering, says the new facility will create fresh opportunities for students, faculty, and staff and help the college prepare its graduates for a global job market.
“In the College of Engineering, we are proud of our cutting-edge educational programs, which prepare our students for success in today’s ever-changing, competitive environment,” Scranton says. “Our graduates combine a rigorous technical education with important skills in the areas of leadership, global awareness, teamwork, communications, entrepreneurship, and creativity. The world needs our brand of engineers more than ever; therefore, we have embarked upon an expansion project that allows us to increase our enrollment while ensuring that the UI College of Engineering remains the best-possible learning environment for our 21st-century students.”
The annex will include two new state-of-the-art classrooms with a combined capacity of 224 students, study areas scattered throughout the building, and a new student-development center that will house academic support services.
But some of the real jewels of the project are its open spaces.
“The addition will facilitate our hands-on, collaborative-learning approach by providing engaging common areas outfitted with inviting furniture and interactive technologies,” Scranton says.
These spaces will be equipped with digital and mechanical tools, such as 3-D printers, that students and faculty can use across disciplines.
Scranton says a centerpiece of the annex will be a state-of-the-art design studio housed in the new lobby area—a two-level, glass-walled room connecting the annex to the existing Seamans Center. The studio will enhance the college’s collaborations with UI arts programs and allow students to work on multi-disciplinary projects during their first semester on campus.
The three-story annex also will feature space for an interdisciplinary fluid-mechanics laboratory, building on the expertise of IIHR—Hydroscience and Engineering, one of the oldest and most distinguished teaching and research laboratories in the world, as well as much-needed space for the Center for Computer-Aided Design, facilitating greater student participation in the center's research programs.
The annex itself will be elevated, allowing pedestrians to pass beneath it. It also will feature a green roof and parking space for about 240 bicycles.